FULLY FITTED
NOW AVAILABLE
A ready-to-occupy workspace on the 2nd floor, blending character, style and functionality. The new fully fitted floor includes an arrival lobby, open-plan desks, meeting rooms, collaboration area and kitchen — all designed to support both productivity and connection.
4,610 sq ft available
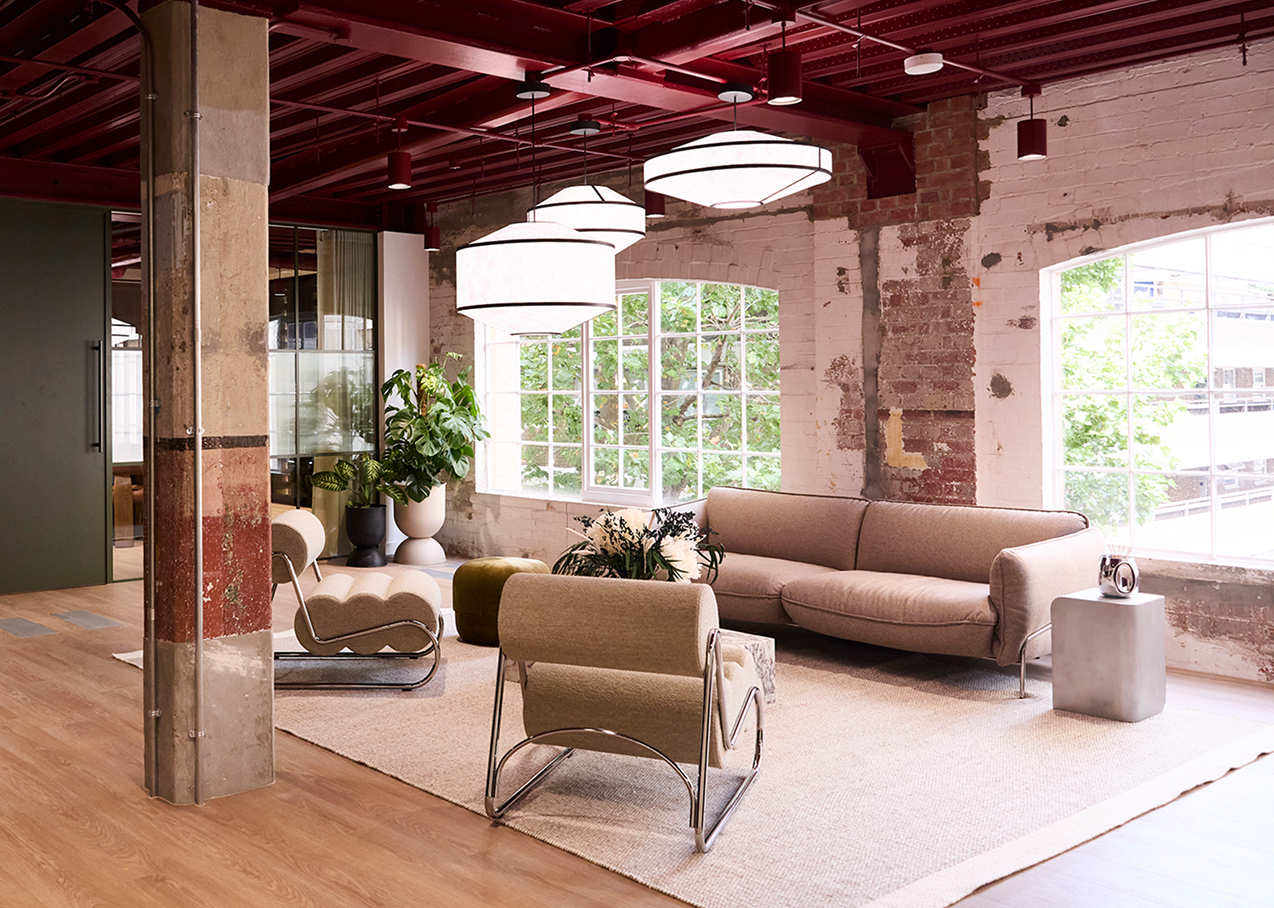
KEY FEATURES
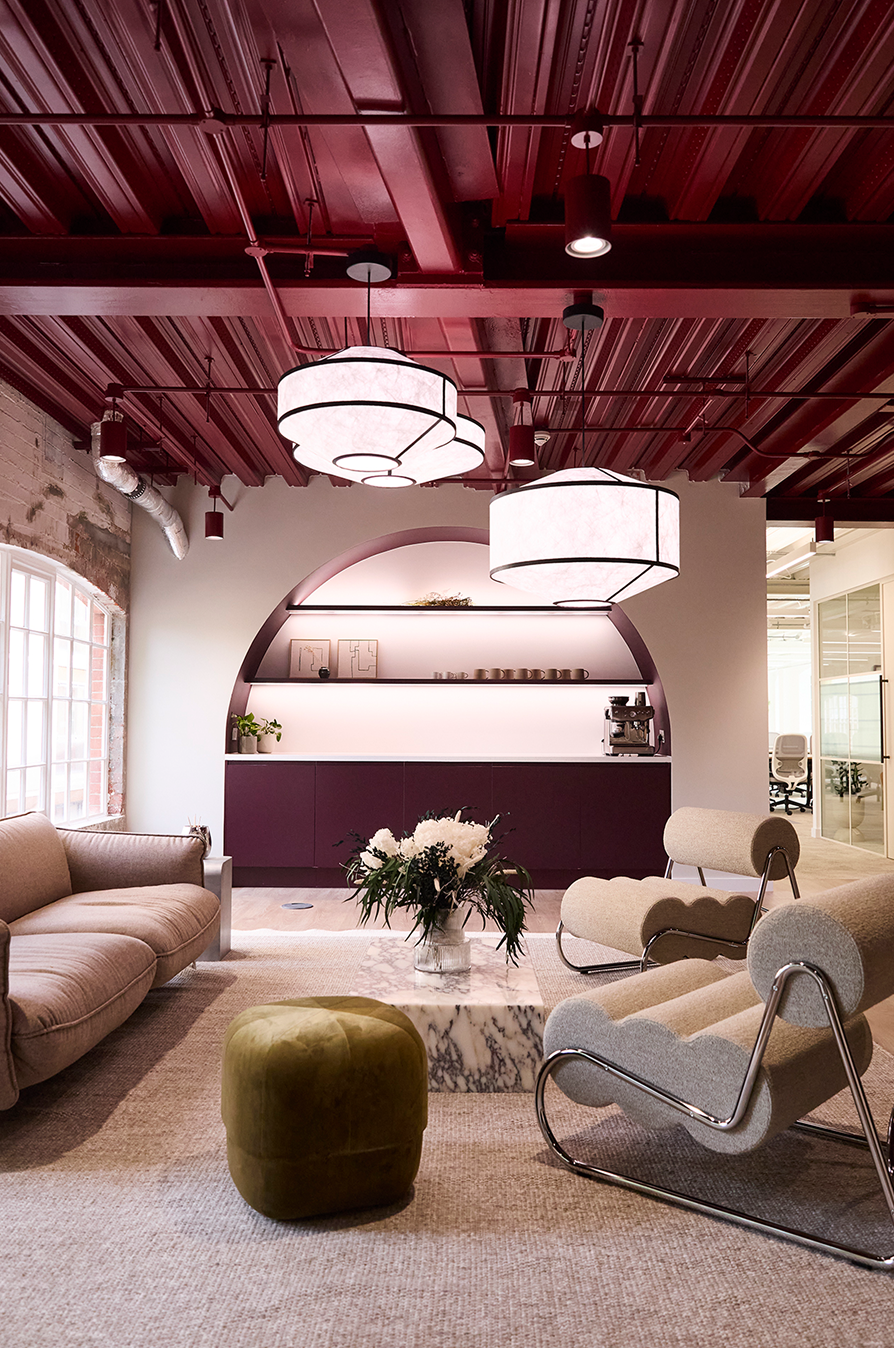
Arrival lounge
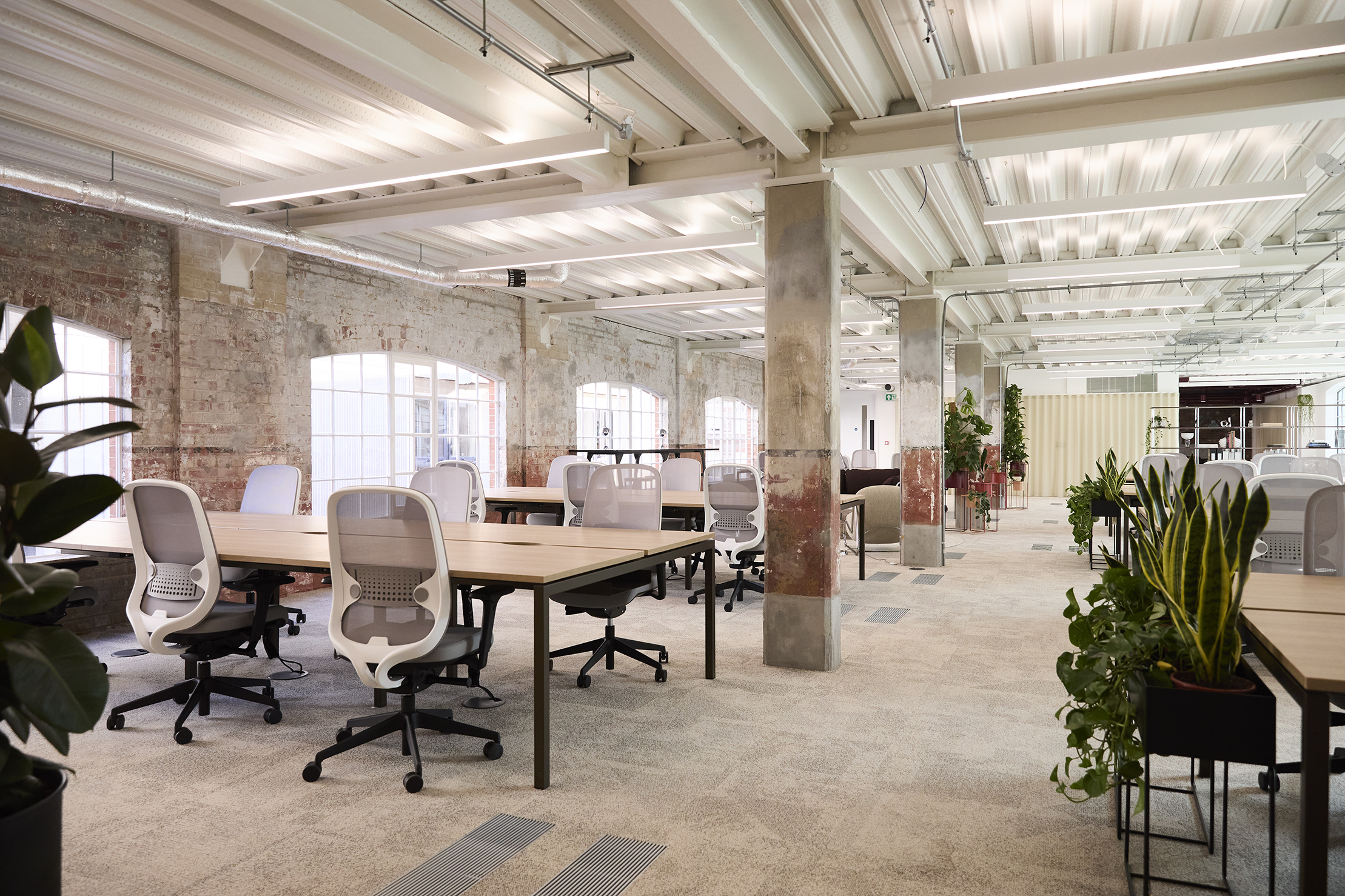
Open plan desks (48 person)
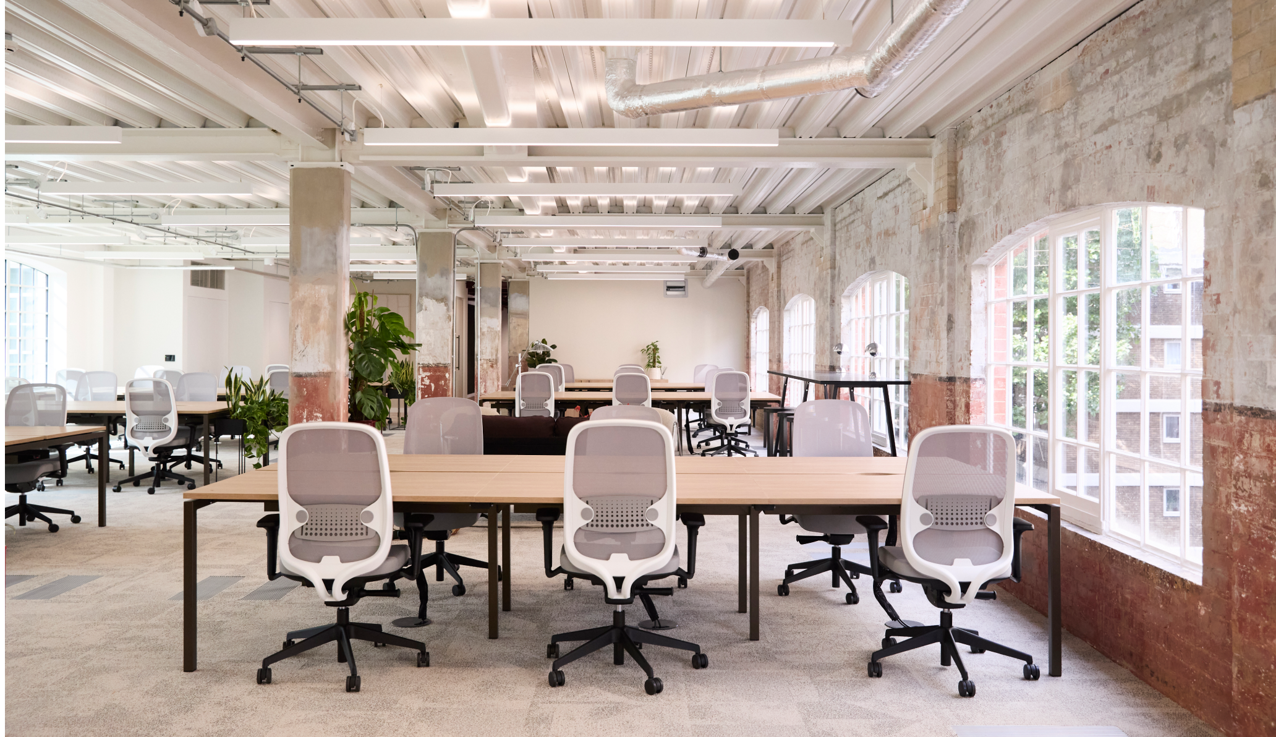
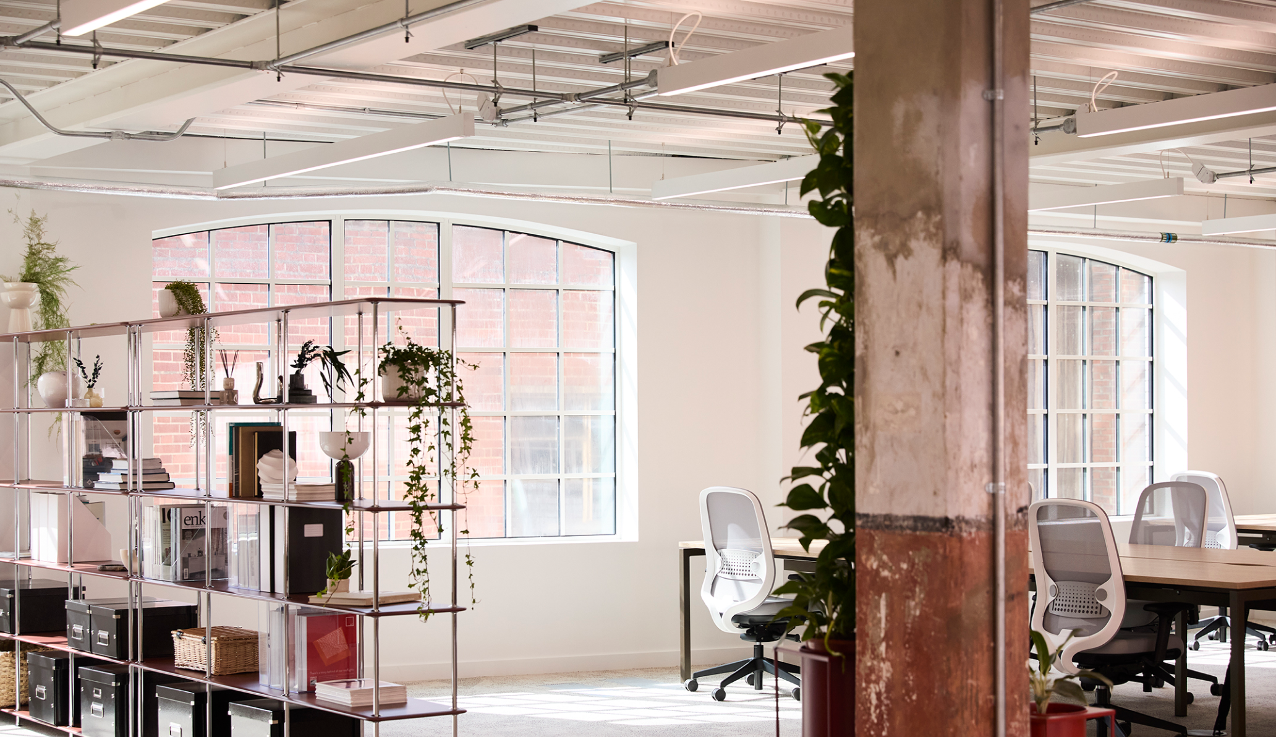
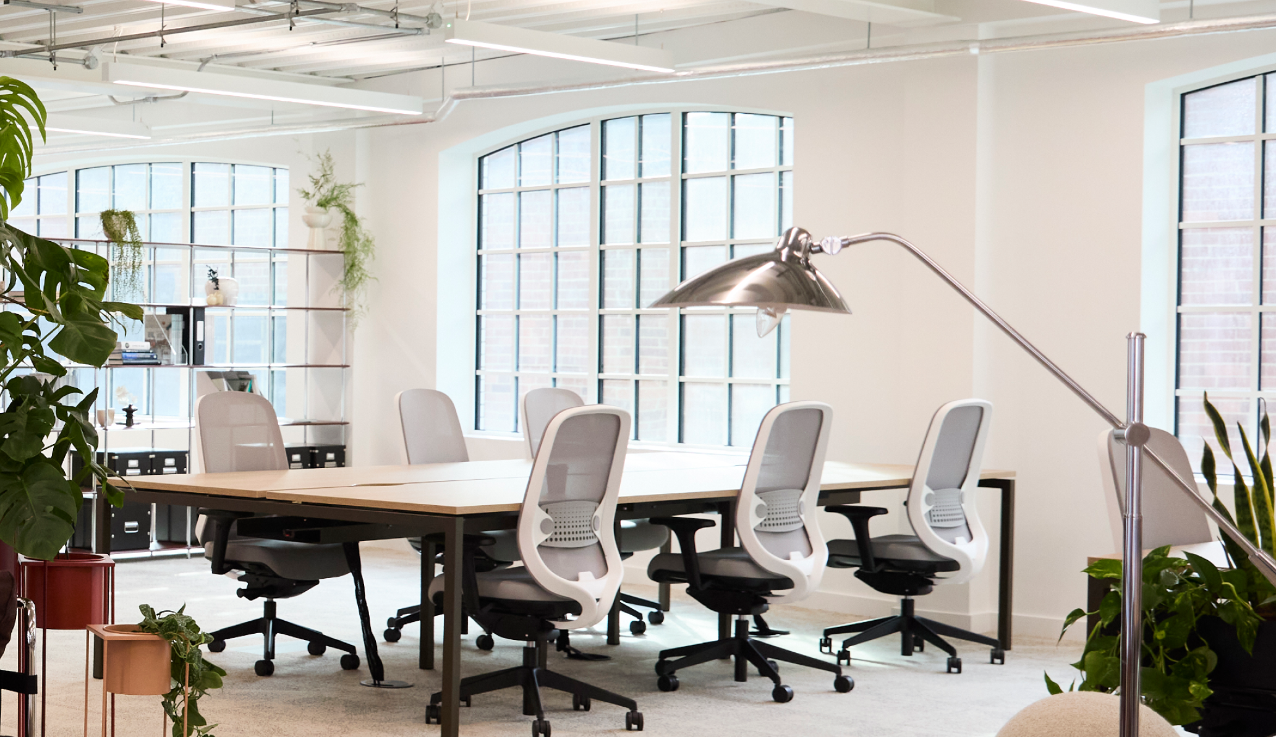
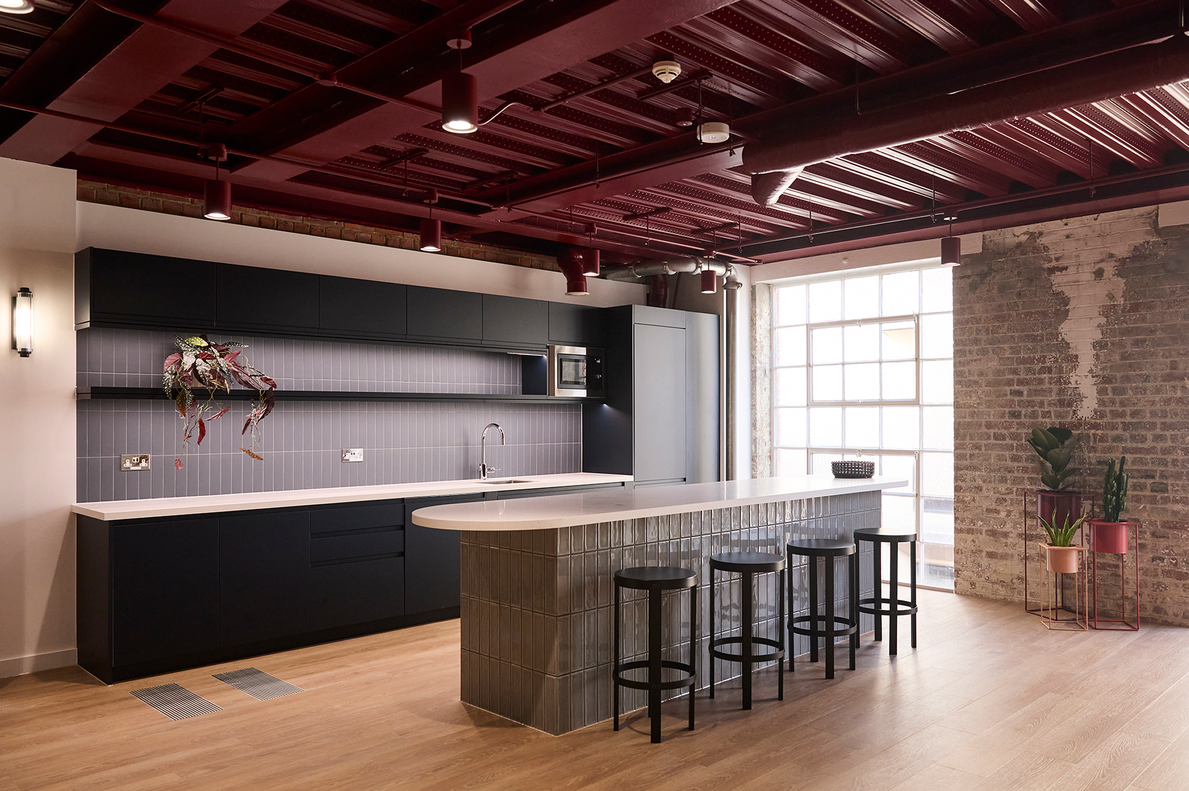
Kitchen area
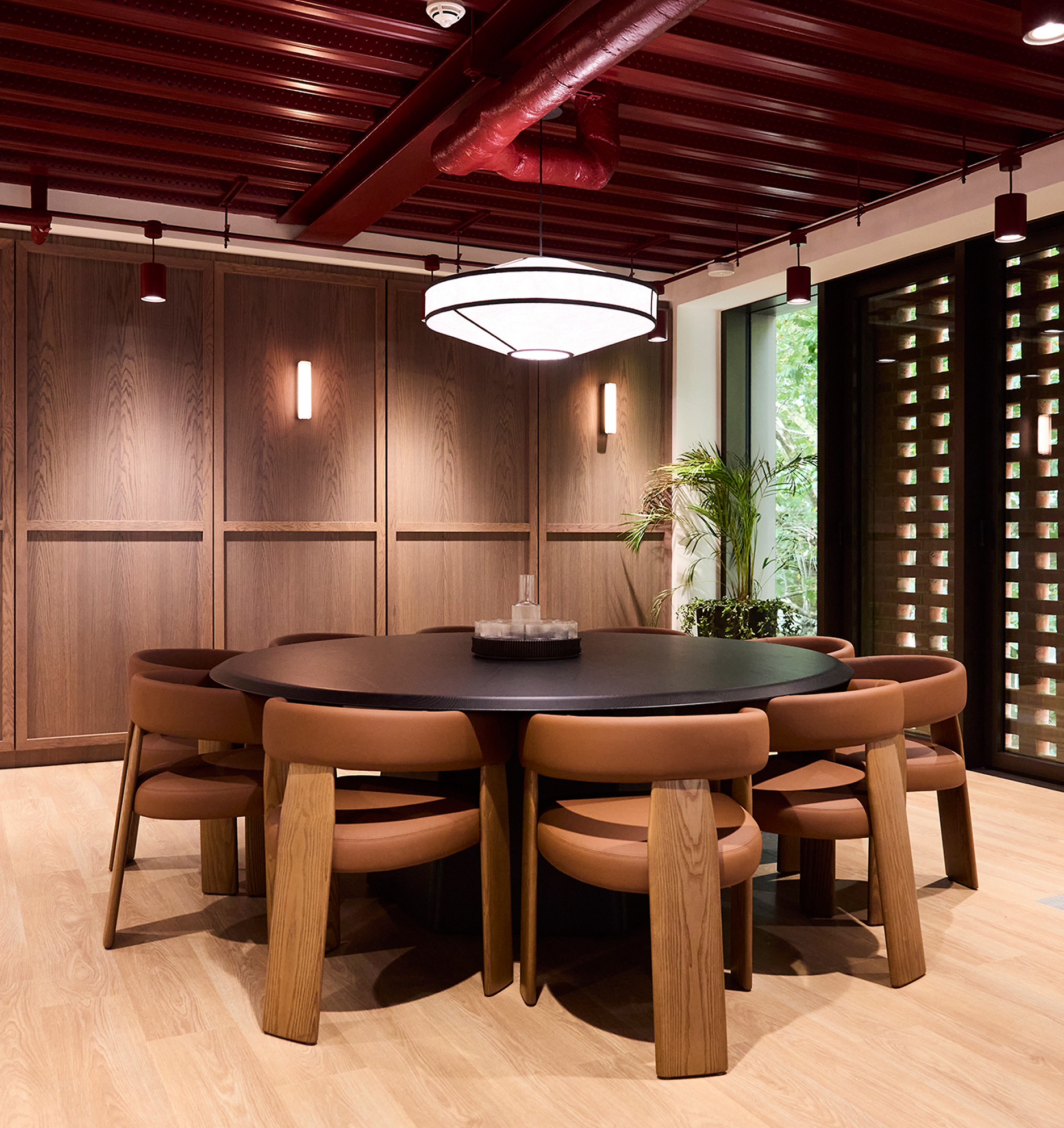
Boardroom (10 person)
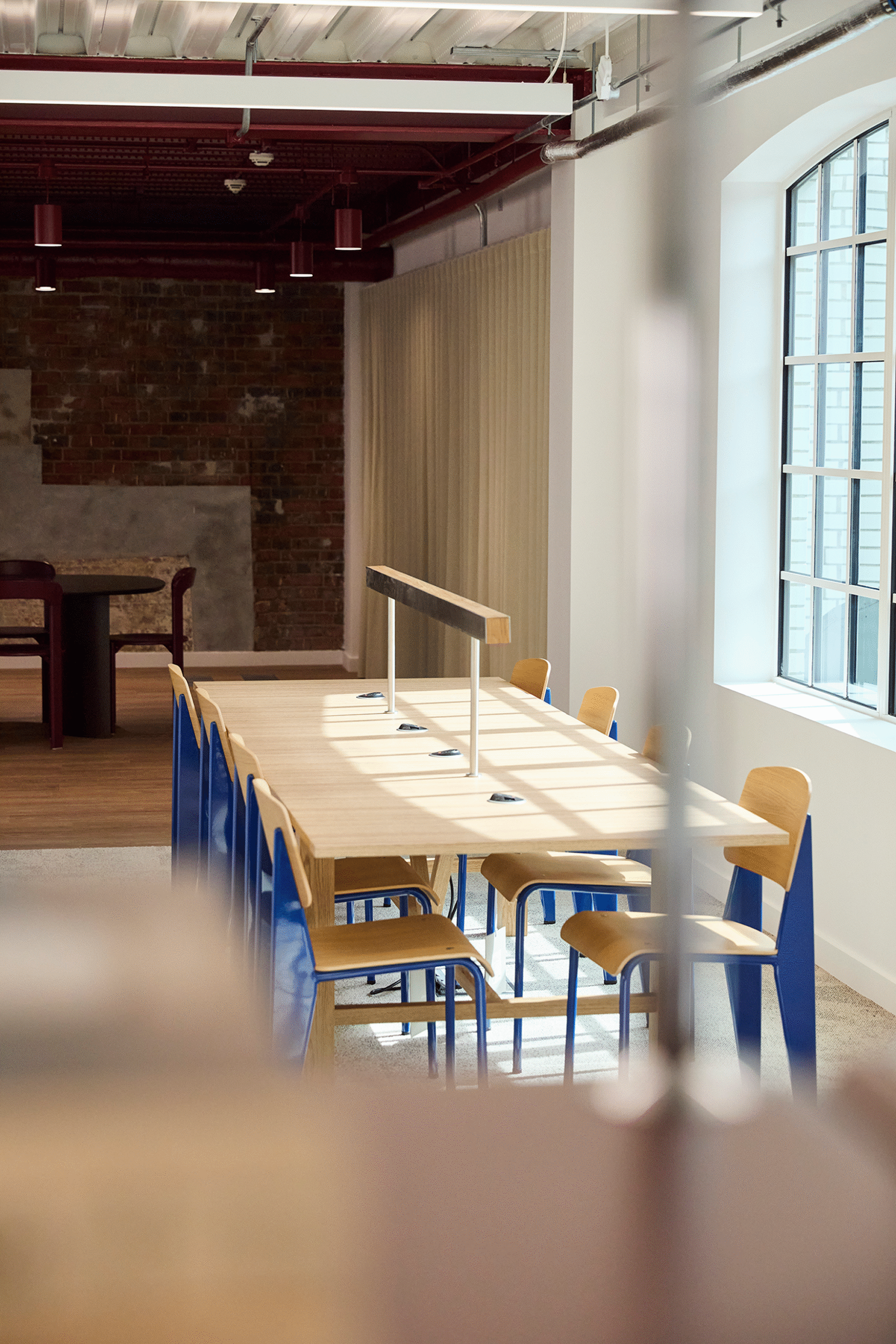
Collaboration areas
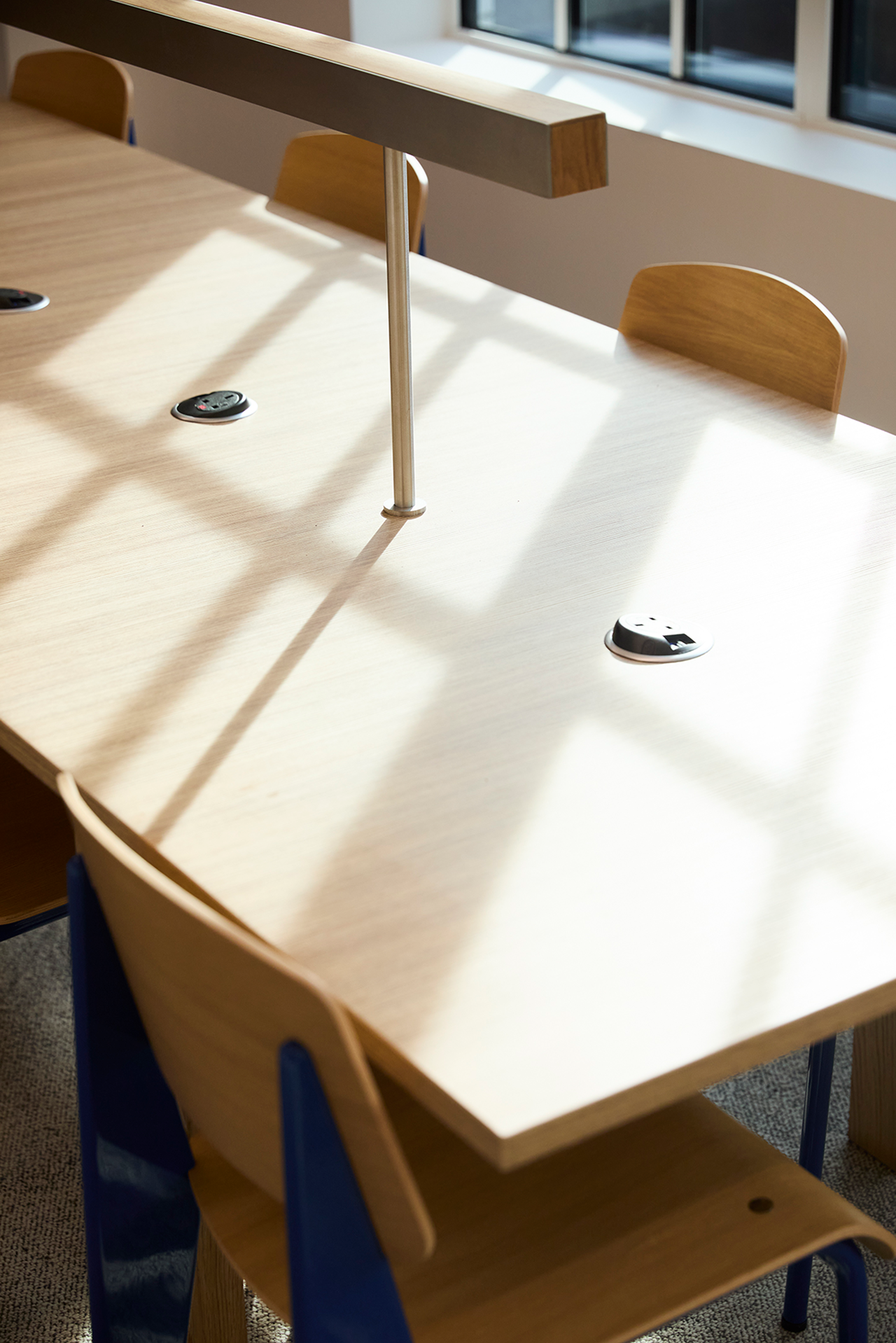
FULLY FITTED SPACE PLAN
60 Short's Gardens
Covent Garden WC2