AVAILABILITY
TOTAL 15,886 SQ FT
New workspaces from 3,275 sq ft, featuring full height glazing and an impressive private roof terrace on third floor.
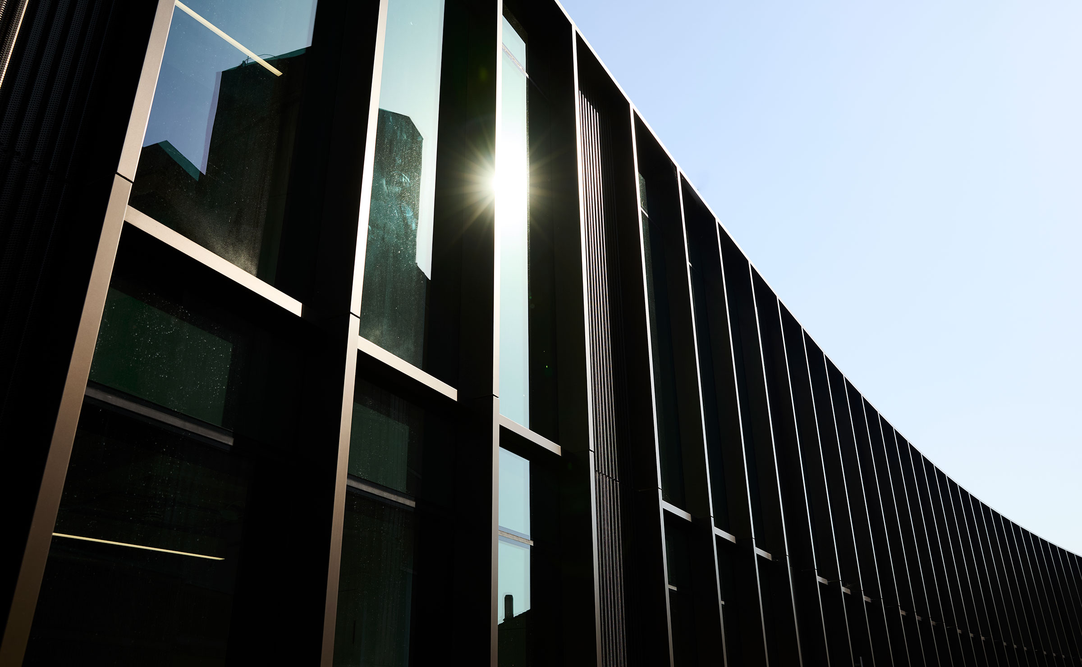
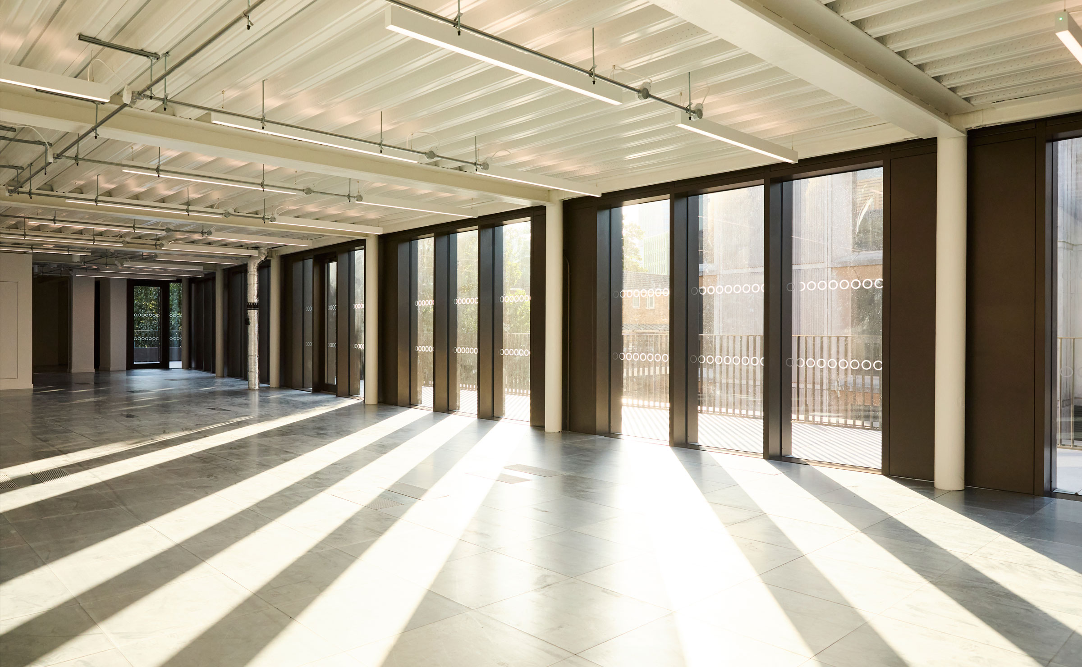
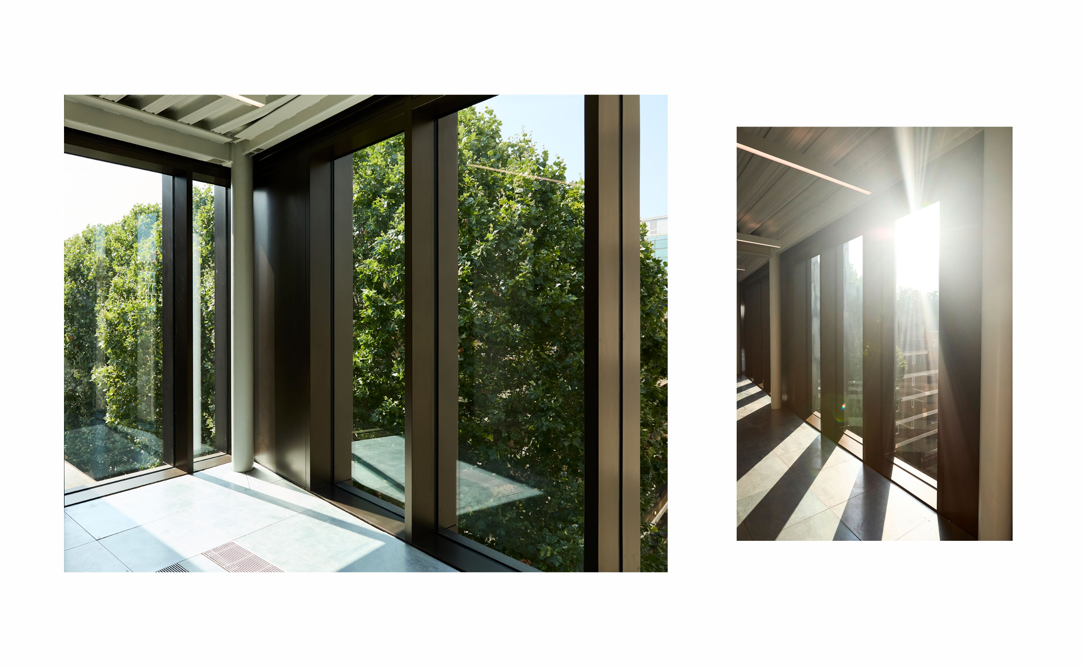
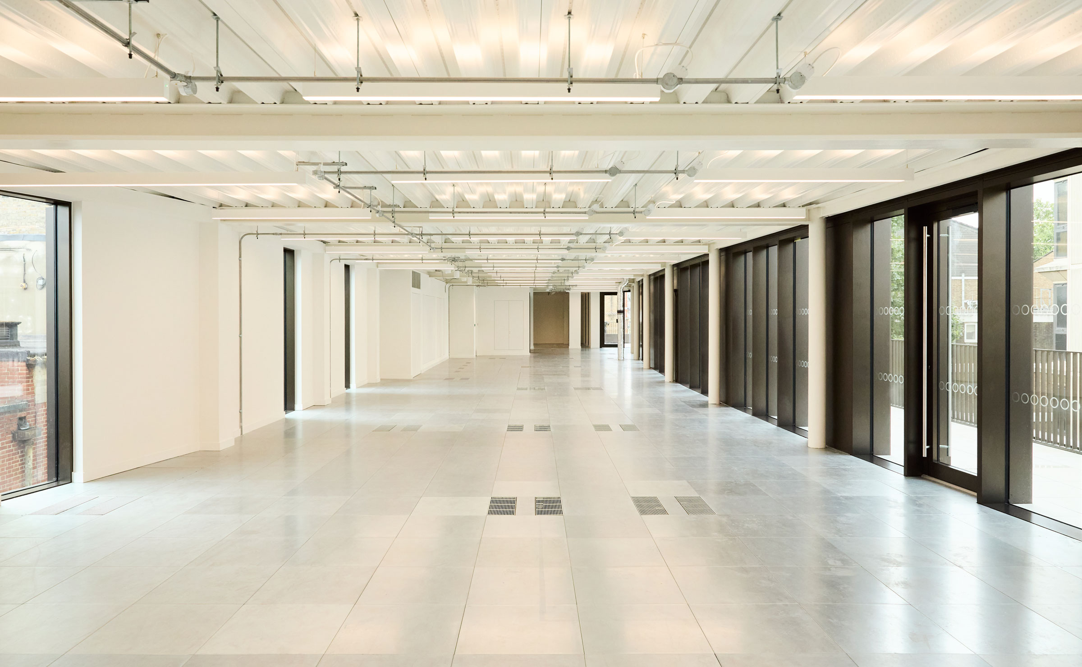
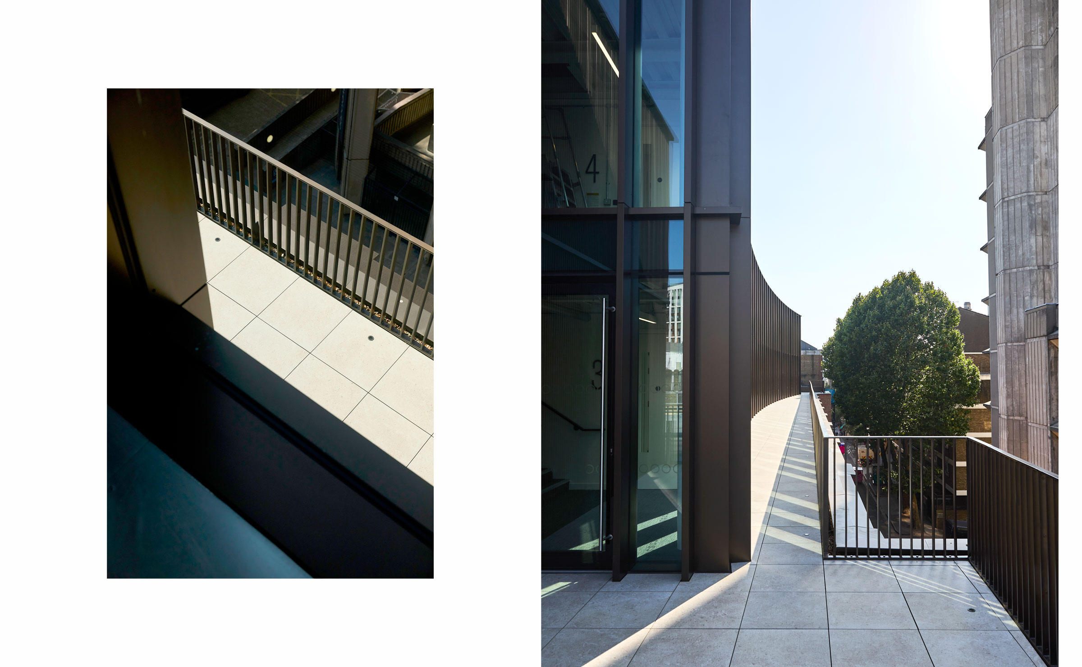
Characterful workspaces featuring original factory-style windows and exposed brickwork, blending industrial charm with modern functionality.
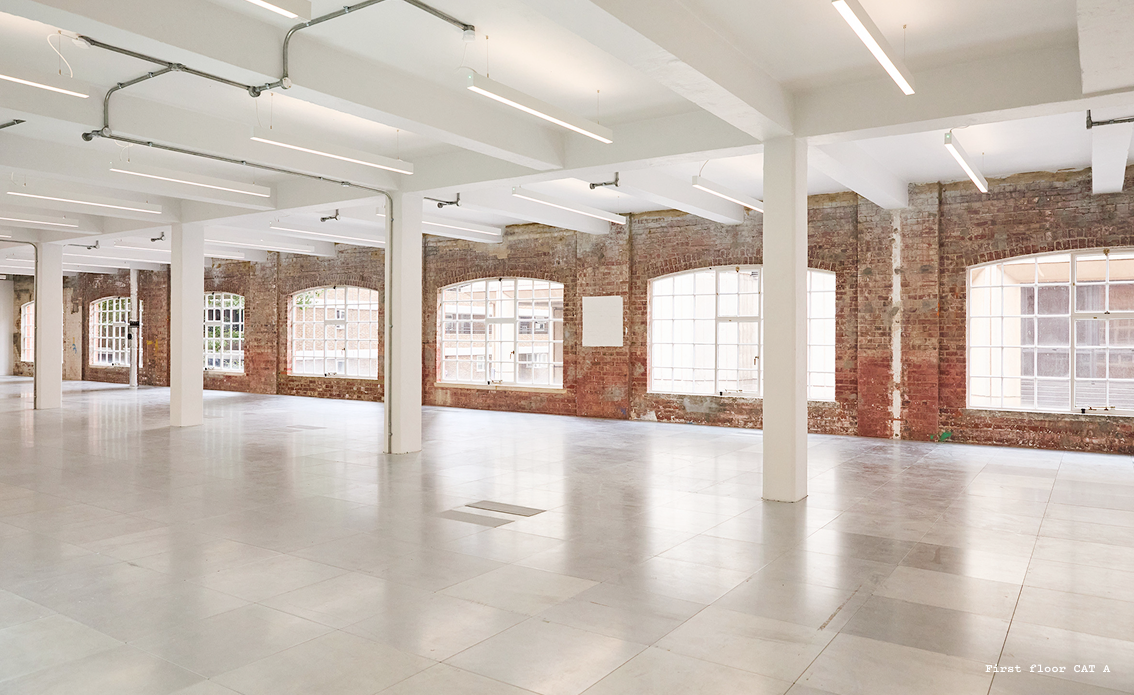
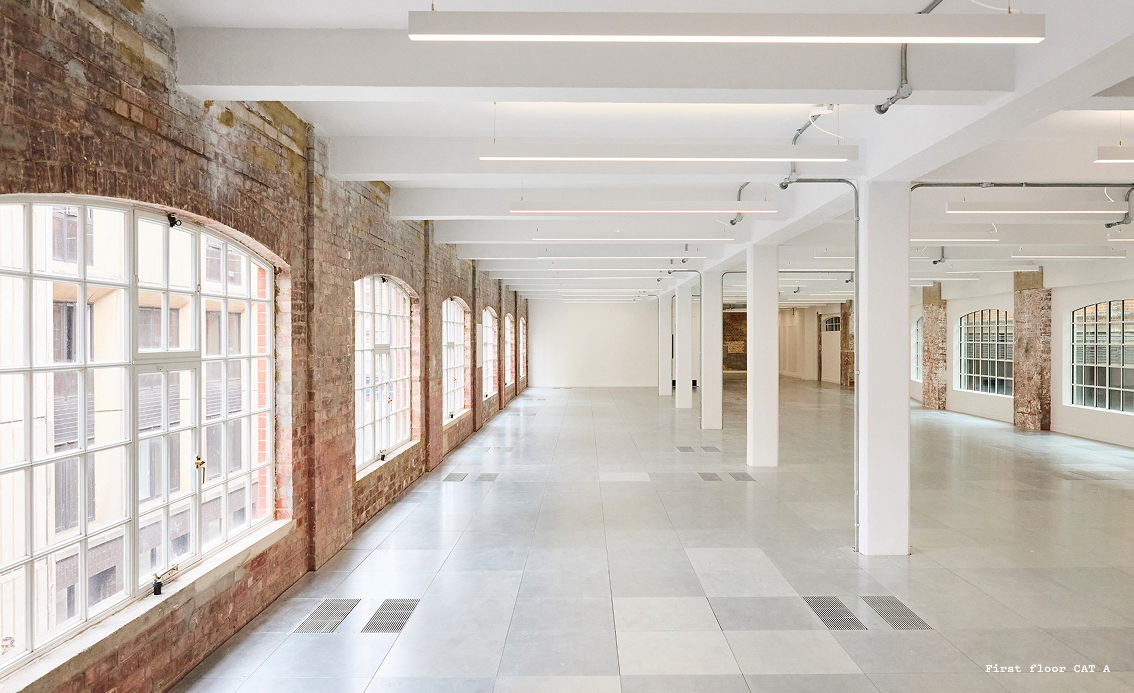
SUMMARY
SPECIFICATION
60 Short's Gardens
Covent Garden WC2